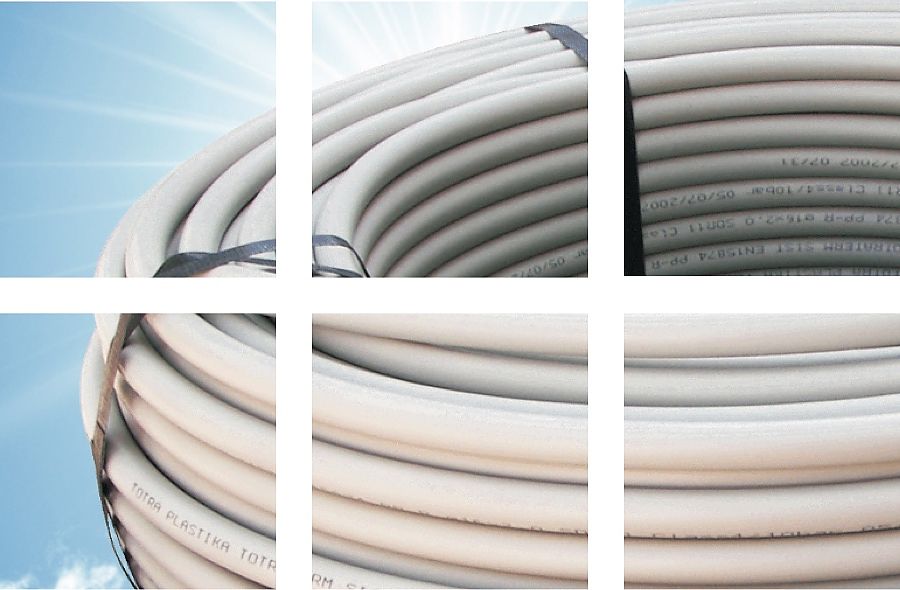Underfloor heating has many advantages over the classic heating systems:
- low temperature of water (up to 55 o C)
- high recovery
- thermal energy savings
- uniform distribution of temperature through space
- more useful area in the space
- possibility of using all types of heat sources
- quick and simple installation
The pipes are manufactured in 2 dimensions:
- d 16mm with wall thickness of s=2mm and weight of ==0.086kg/m
- d 20mm with wall thickness of s=2 and weight of ==0.113kg/m
The pipe geometry is adapted to operation at temperatures from 45 to 55 o C,at a pressure of 3 bar. At these conditions, even after 50 years,the pipe still retains twice the safety factor for hardness. The pipe colour is usually light gray. They are coiled in 1OOm coils. Allowable length deviation of uncoiled pipe is 1 %. The pipes are marked at each meter with appropriate markings.
Preparation of the floor for laying in living spaces
The building must be closed,with installed windows and doors,plastered walls,installed plumbing and electricity. The manifold system is installed in the most appropriate place in the building. The first condition with the underfloor heating,like with any other heating system,is to correctly and accurately calculate the heat loss of all spaces,where climate conditions,insulation of the building, method and type of heating (especially the duration of the heating season), influence of wind and position of the building etc. are taken into account. The entire calculation of heat dissipation has to be made in accordance with the specifications of appropriate standards and current guidelines.
Installation
The pipes are usually installed in the shape of a coil, serpentine or a combination of both with the distance between pipes of 5, 10, 15 and 20 centimeters or more,or as specified. Bend radius r= (8-10) d (mm)
If two ends of the pipe must be jointed, joint both ends with a double coupling with a poly-fusion welding procedure at the temperature of 260 o C. Metal fittings are prohibited.
Heating power of the floor surface is approximately lOOW/m, where the temperature should not exceed tmax= 29°C.
Before covering with concrete the pressure test of the system must be carried out at the pressure of 6 bars. A single loop should not be longer than 120m.The pipes are then covered with a concrete screed (dry concrete),prepared with a sand grain size of 0.4mm and cement in the 1:4 ratio,with the addition of a required plasticiser. During the installation the system must be pressurised. Expansion joints should be made on all walls, at doors and in spaces larger than 20m a 1Omm Styrofoam band should be inserted
Attachments
- Totraterm underfloor heating sistem PDF, 6.52 MB

